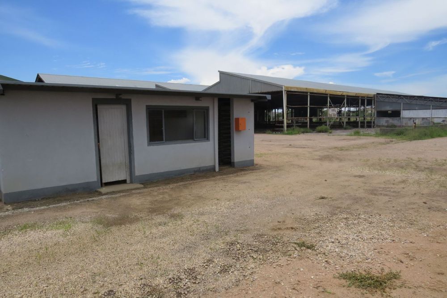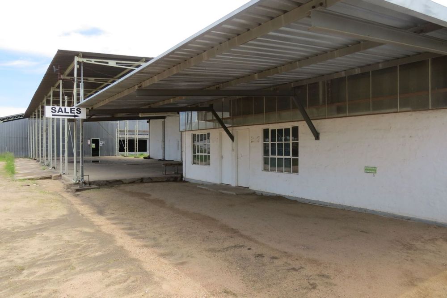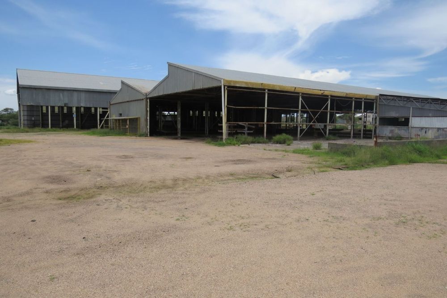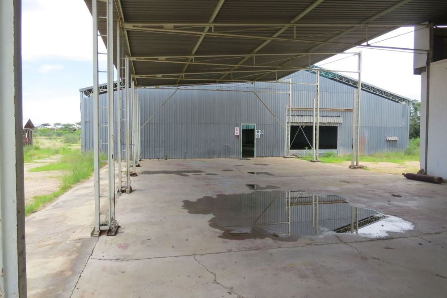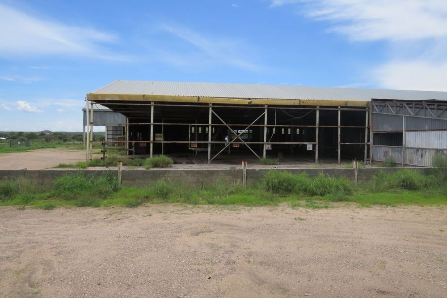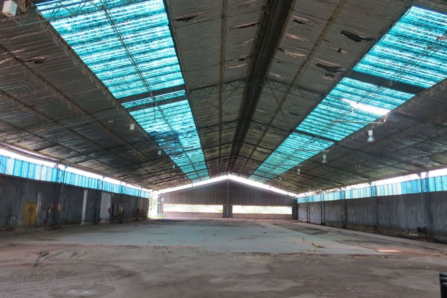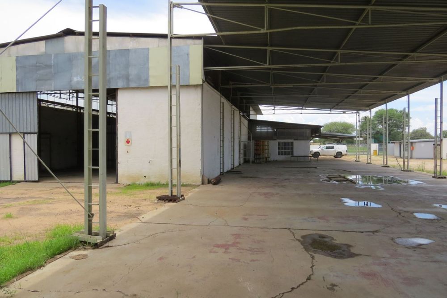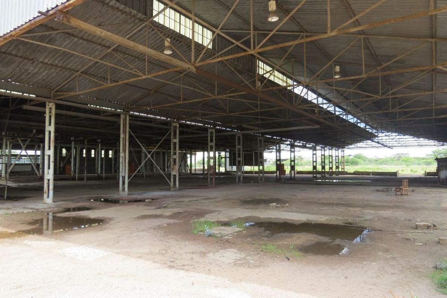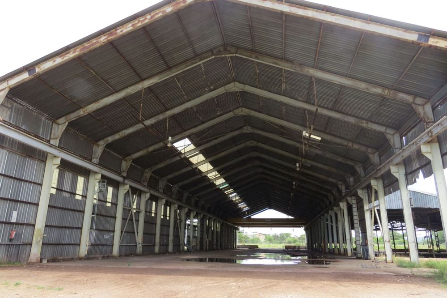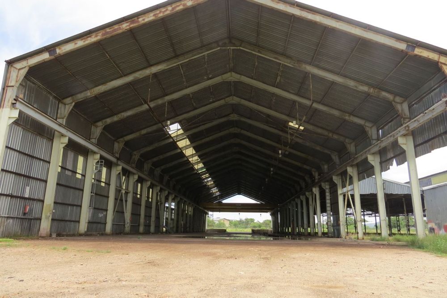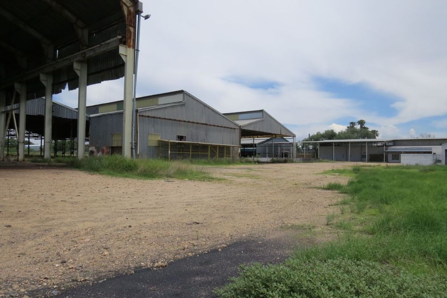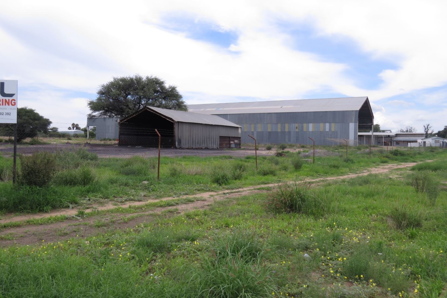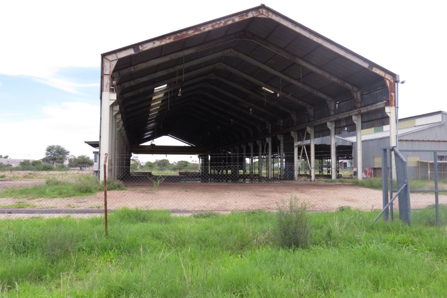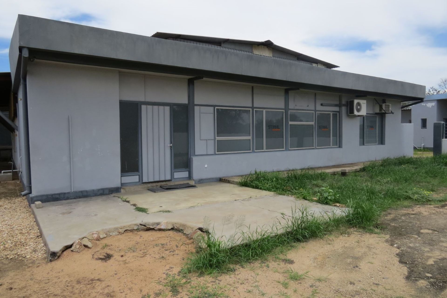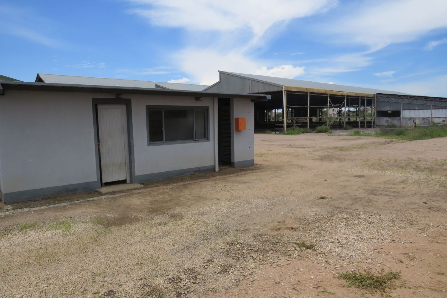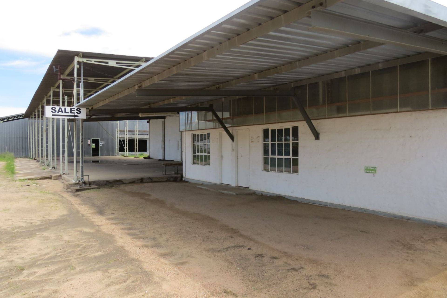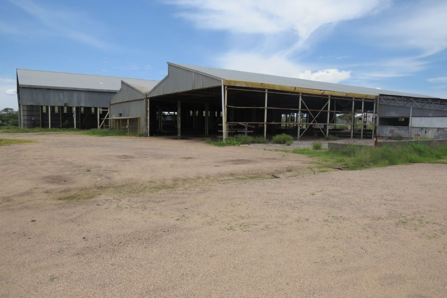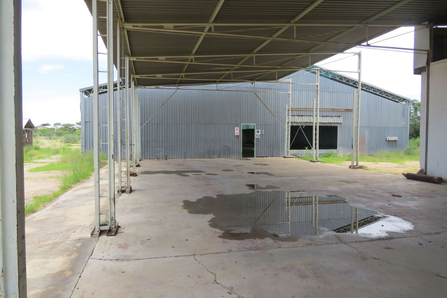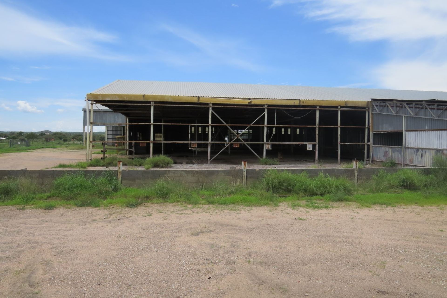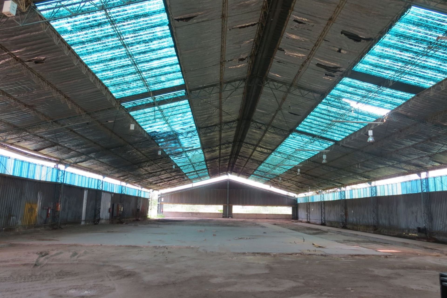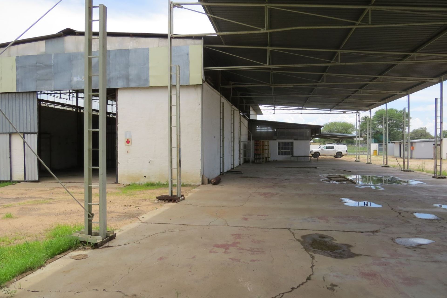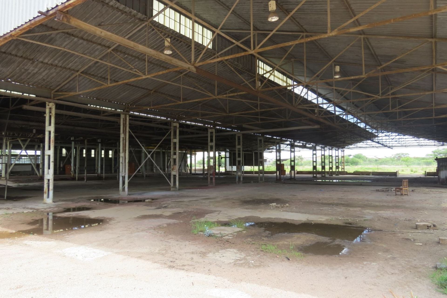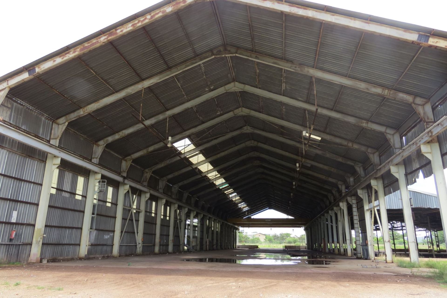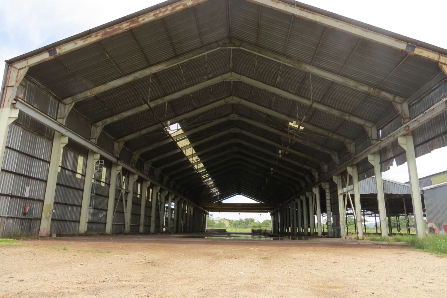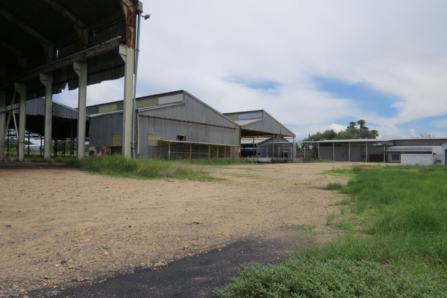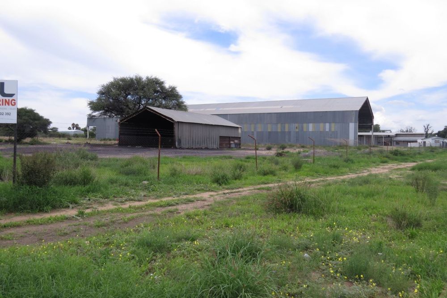

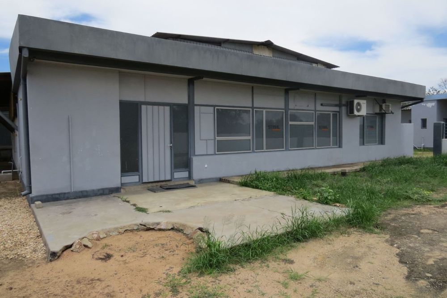
Zoning – Industrial
Water and electricity supplied by the Municipality of Okahandja
Reception area, boardroom, various offices space, filling room, storerooms. Attached to from office area is workshop area.
This store room area comprise of a single storey 230mm brick structures (plastered and pained) with an iron roof covering. No ceilings fitted.
This store room area comprise of a single storey 230mm brick structures (plastered and pained) with an iron roof covering. No ceilings fitted.
This store room area comprise of a single storey 230mm brick structures (plastered and pained) with an iron roof covering. No ceilings fitted.
The warehouse is a single volume steel structure with IBR side panel cladding and partially accommodates a concretes floor.
The warehouse is a single volume steel structure with IBR side panel cladding and concretes floors with three 10 ton cranes that operates internally.
Call Odette now!
